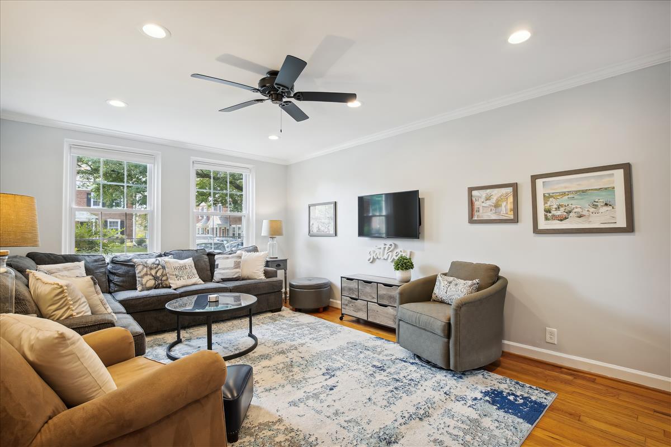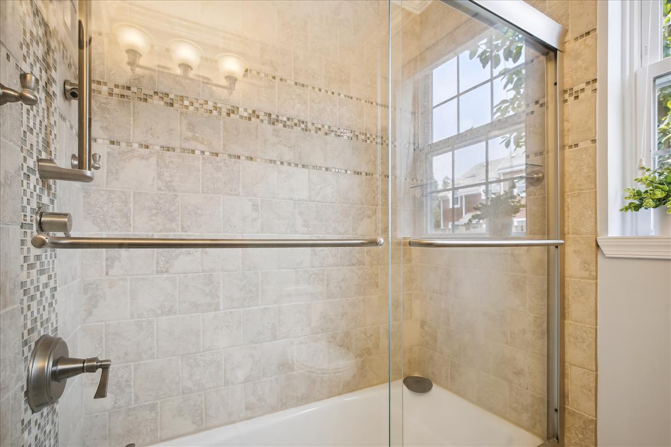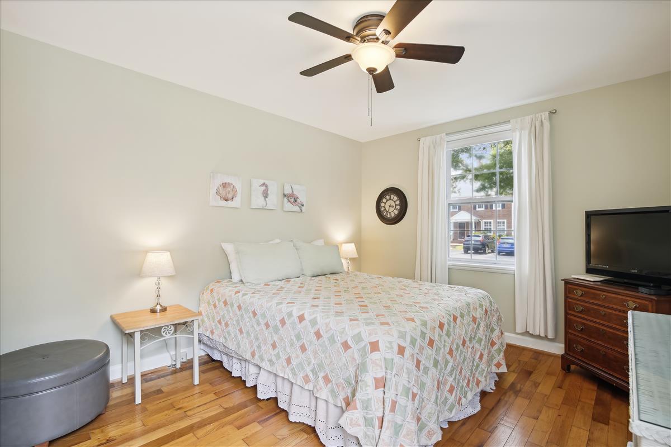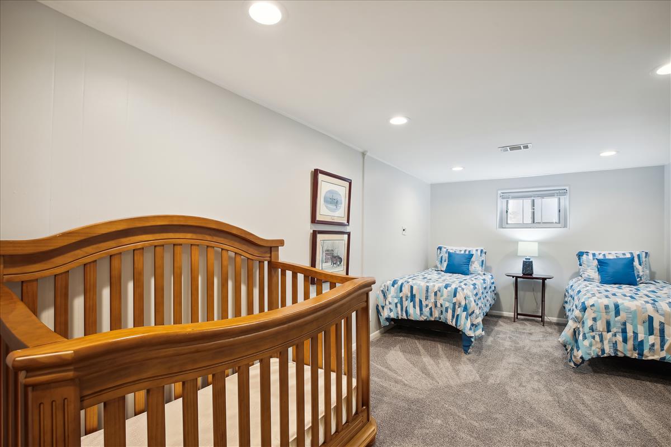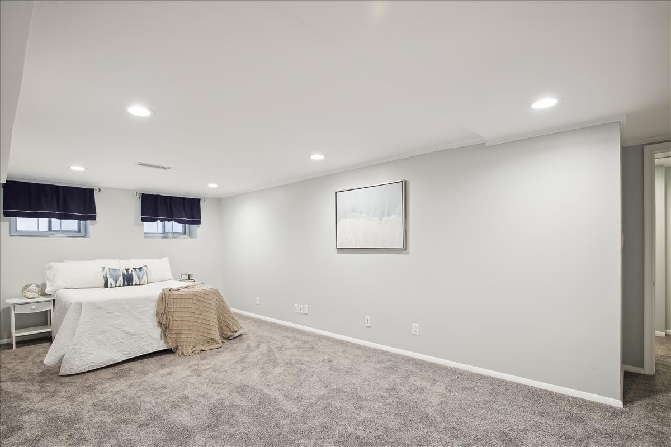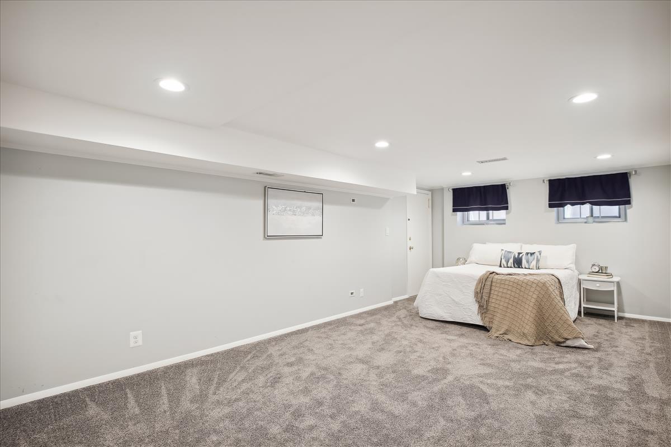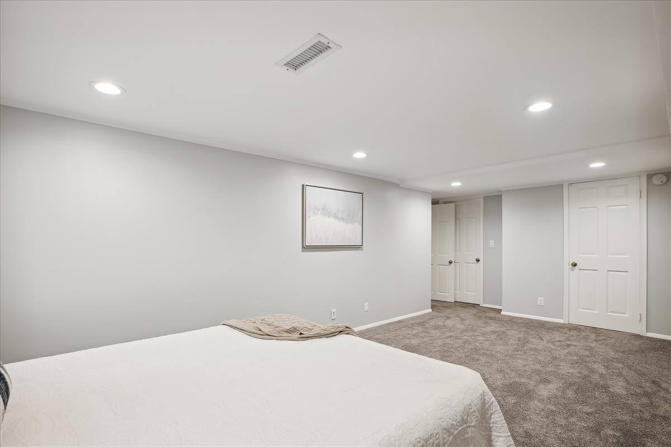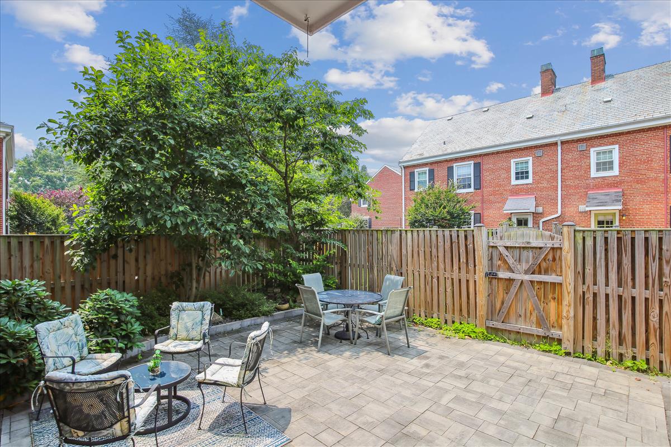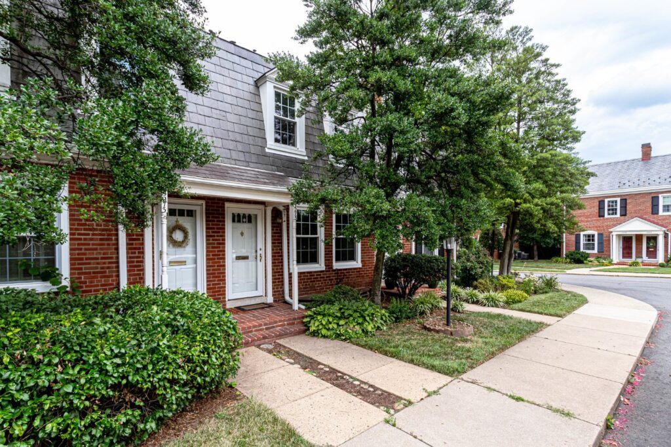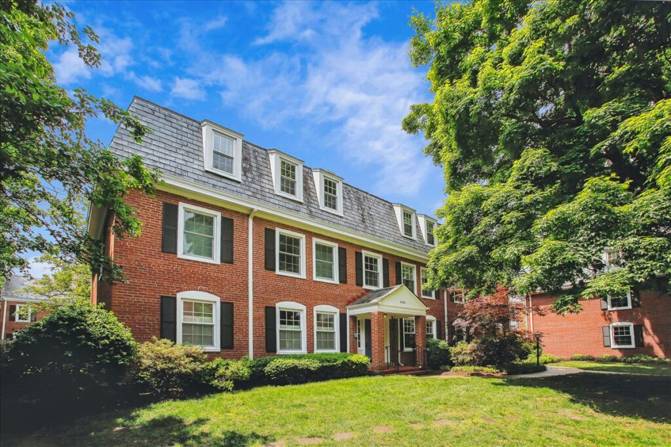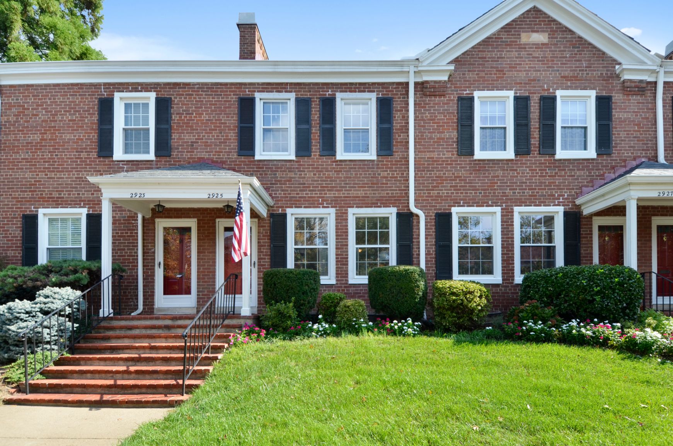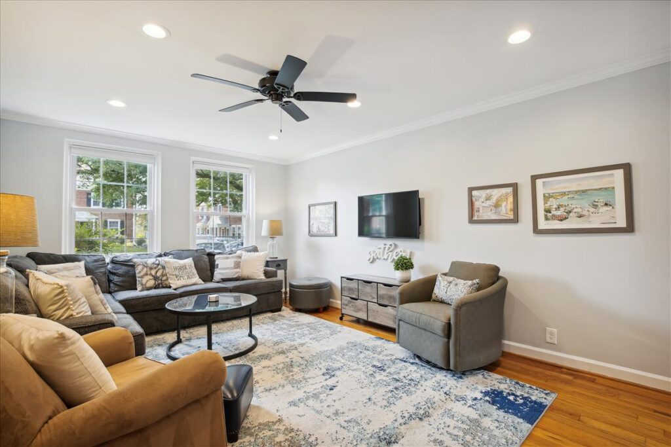
4656 34th St S #A1, Arlington, VA 22206
$560,000
Interested in homes like this one? Reach out below to learn more.
Property Description
Beautiful Barcroft model home nestled in Fairlington Mews spanning nearly 1,500 square feet over two living levels! The light-filled living room features gleaming hardwood floors, recessed lighting, a ceiling fan, & crown molding. The kitchen is accented with updated white cabinetry, stone countertops, a mosaic tile backsplash, stainless steel appliances, & tile flooring. The spacious separate dining area is accented with a chandelier and overlooks the private & serene flagstone paver patio – perfect for relaxing or entertaining! The main bedroom features windows on two walls, a ceiling fan with overhead light, a large custom-built-out closet, & a 2nd closet with floor-to-ceiling shelving! The updated full bathroom is accented with tile flooring, a marble-topped vanity, & a custom-tiled shower with a sliding glass door.
The lower level features plush carpeting & recessed lighting throughout the recreation room and spacious bonus room, commonly used as a bedroom. The bonus room also includes a huge walk-in closet, its own separate entrance, and access to the utility/laundry room with upgraded LVP flooring, ample shelving for extra storage space, & a full-sized washer & dryer with overhead storage. An additional full bathroom accented with tile flooring, a pedestal sink, & a tiled corner shower completes this home. This home comes with one assigned parking space (#49). Conveniently located just steps away from the community pool and tennis courts! Other community amenities include tot lots/playgrounds & walking trails throughout gorgeous green space. Great location near I-395 & the shops and restaurants of Shirlington Village, the West Alex development, Del Ray, & Old Town!



