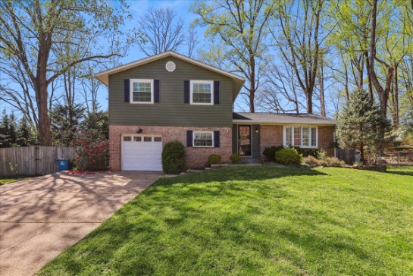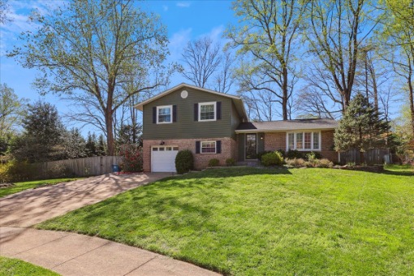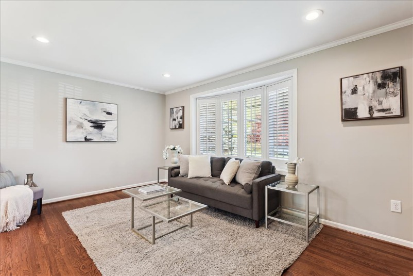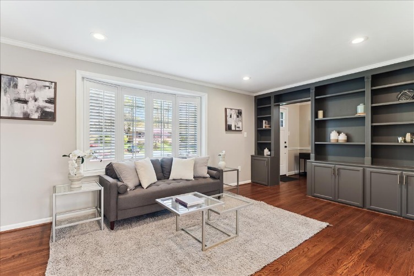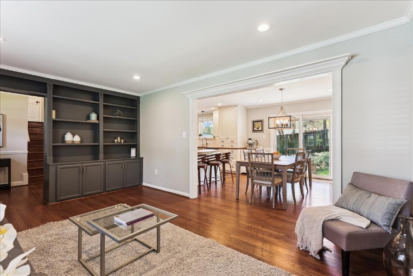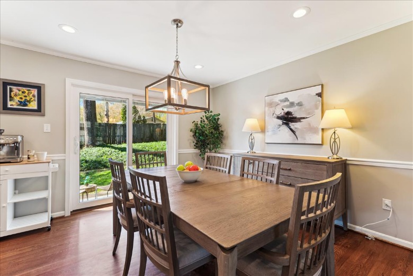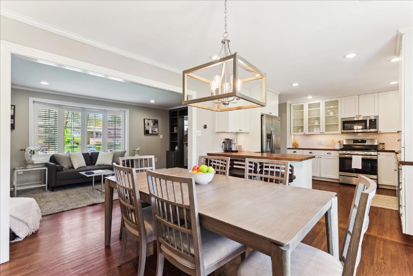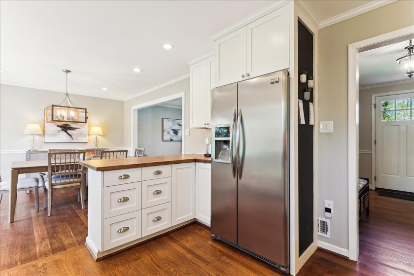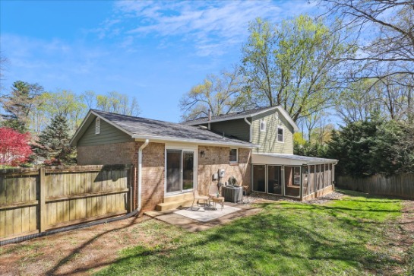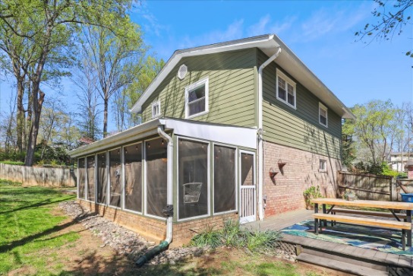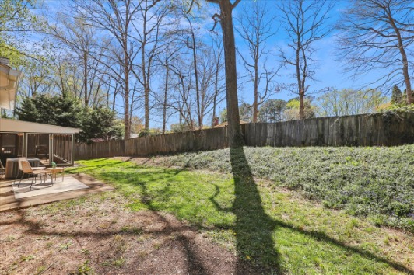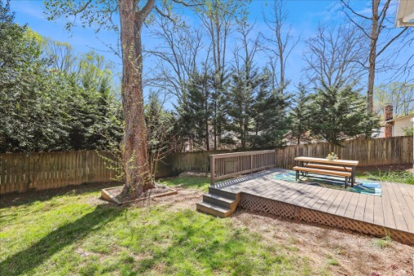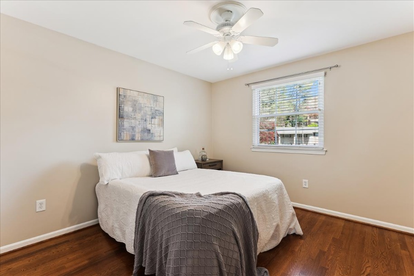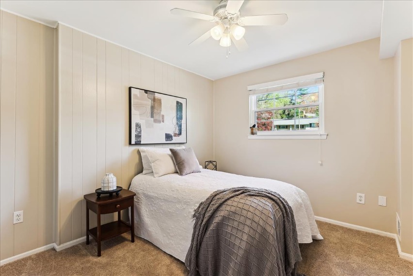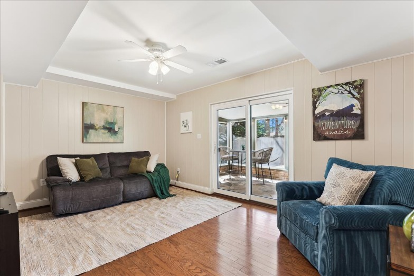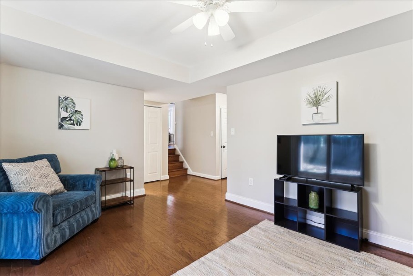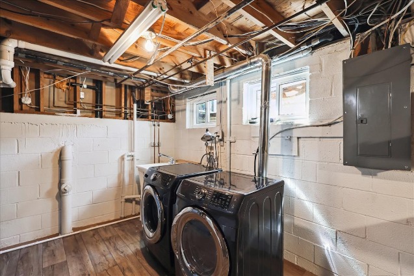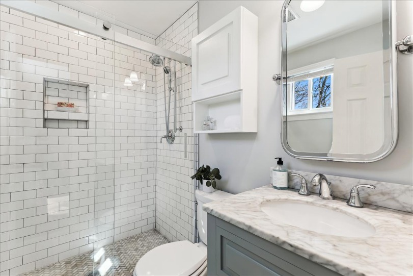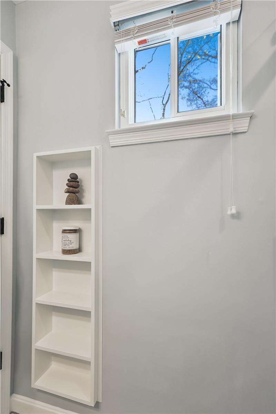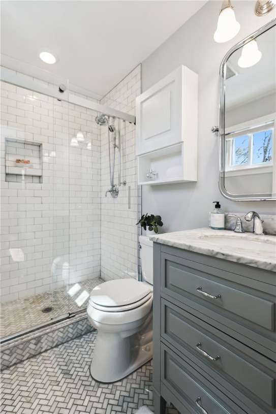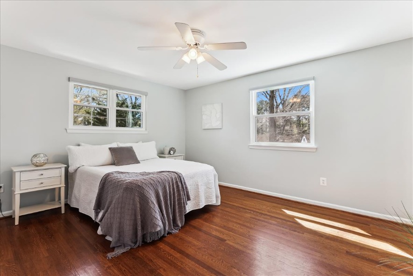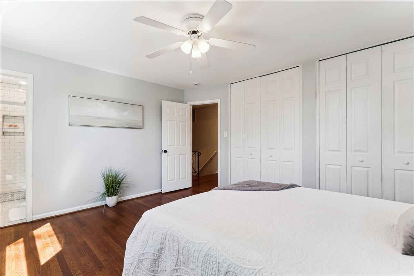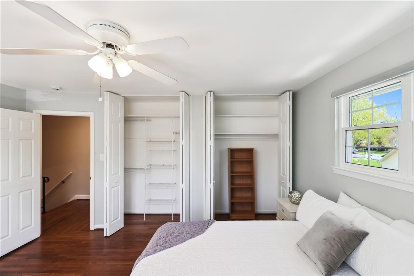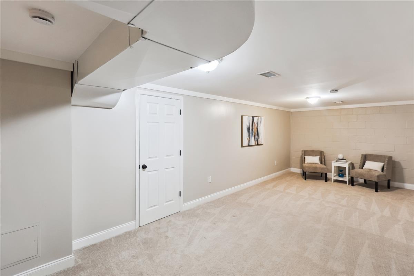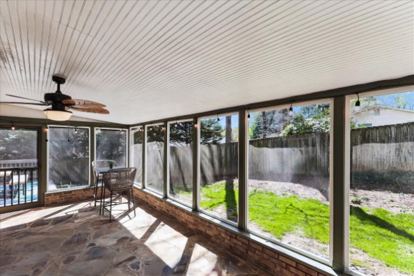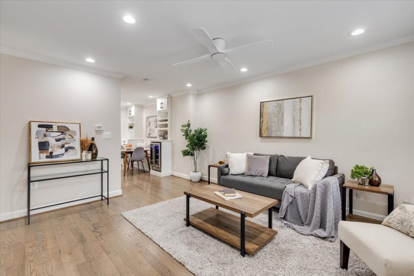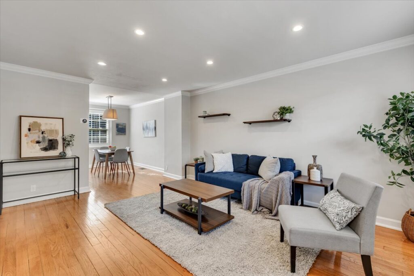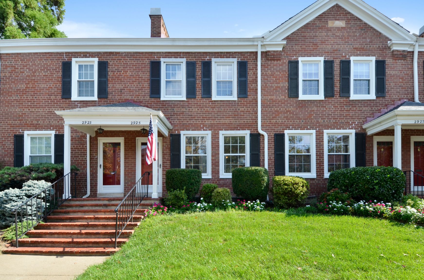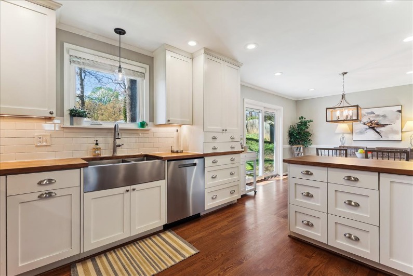
5212 Noyes Ct, Fairfax, VA 22032
$896,071
Interested in homes like this one? Reach out below to learn more.
Property Description
Beautifully updated 4-bedroom, 3-bathroom single-family home in Kings Park West! Thoughtfully designed with modern touches and timeless charm, this home offers a spacious and versatile layout across multiple levels. A stylish entryway/mudroom greets you with a modern light fixture plus a bench and shelving. The main level features richly stained hardwood floors & neutral paint throughout. The living room boasts a charming bay window with shutters, crown molding, recessed lighting, and custom built-in cabinetry. The dining room features a farmhouse-inspired chandelier, recessed lighting, crown molding, and sliding glass doors that lead to a patio and fully-fenced backyard – an ideal space for entertaining. The gourmet kitchen is accented with soft-close white cabinetry with display cabinets, butcher block countertops, a classic subway tile backsplash, stainless steel appliances including a new microwave (2024), and a deep stainless steel sink with overhead pendant lighting and a window overlooking the backyard.
The lower main level offers additional living space, including a bedroom with a ceiling fan and large closet, a full bathroom with an upgraded stone-topped vanity & sparkling white tiled shower, and a spacious family room with a ceiling fan with overhead lighting and a sliding glass door leading to a screened-in sunroom. A door off of the sunroom leads to the side deck – the perfect spot for relaxing in the sun! Access to the one-car garage completes this level.
On the lower level, you’ll find plush carpeting throughout and freshly painted walls, creating an inviting space perfect for a home office, gym, guest suite, or entertainment area. A large utility room offers a full-size washer and dryer, a utility sink, tons of storage, a built-in workshop space, & a new electrical panel (2024).
The upper level features three generously sized bedrooms. The primary suite overlooks the backyard and boasts a wall-to-wall closet with custom built-ins, a ceiling fan, and an en-suite bath with marble flooring, a subway-tiled shower with a sliding glass door & niche shelving, and a stone-topped vanity with extra storage. The second and third bedrooms also feature ceiling fans and spacious closets with shelving. The hallway bathroom includes oversized LVP flooring, a sparkling white tiled shower, and a stone-topped vanity with ample counter space. A linen closet and additional storage closet complete this lovely home.
This home sits on a quiet cul-de-sac while still offering easy access to restaurants, grocery stores, & major roadways for a convenient commute. Right around the corner, you’ll find Lakeside Park featuring a lake, scenic walking trails, playgrounds for multiple age ranges, basketball courts, a baseball field, and soccer fields – perfect for outdoor fun and relaxation.
Annual Taxes: $10,035

